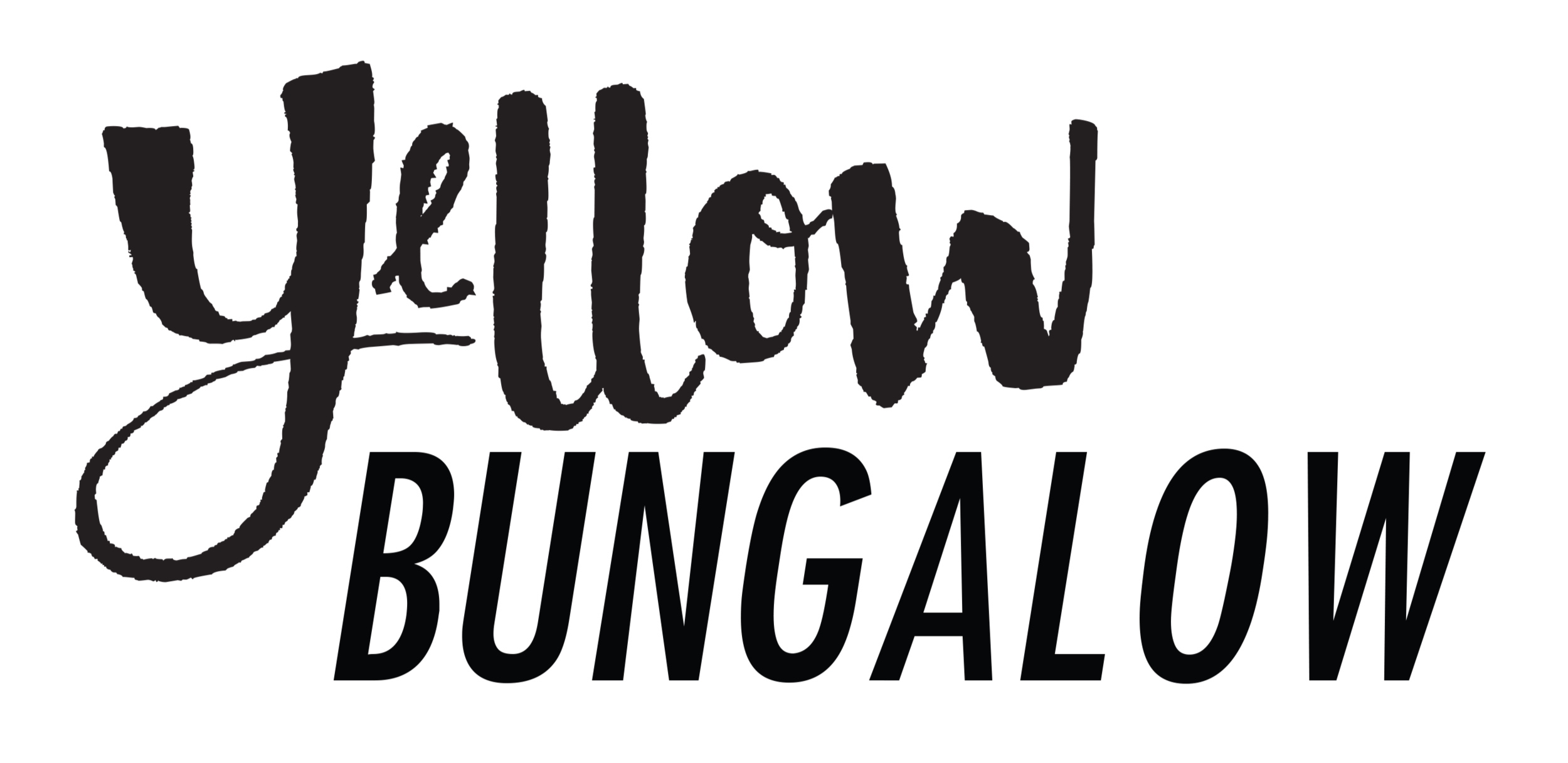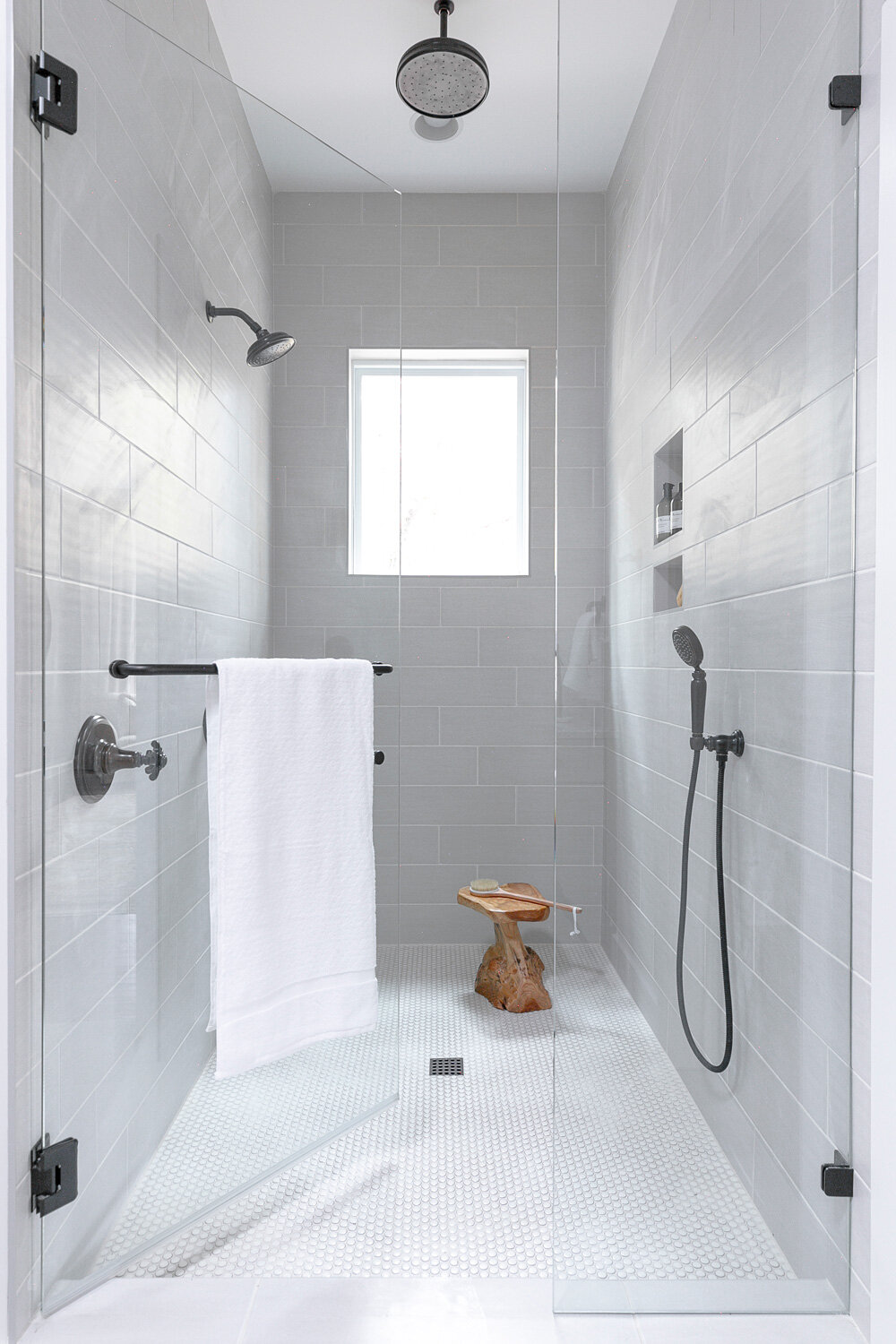This relaxing waterfront estate serves as a home away from home for our client, an Atlanta family of four. Nestled in the quiet woods of Lake Oconee, this house provides a space for family to gather, unwind, and enjoy each others company outside of the hustling city life. Before renovating the home passed down by family for generations, every room was dated and the rooms felt closed in and dark. There wasn't much opportunity for a large gathering space or even great views to the adjacent lake from every space. The Weidmann Remodeling team was able to create an open-concept kitchen, living, and dining space that felt inviting and bright for the family to enjoy.
Working with Weidmann Remodeling and updating the architectural elements of both the interior and exterior of the home, we were able to help bring the client’s vision to life. With large lake-facing windows, an open floor plan, and beautifully wood vaulted statement ceilings, the home feels more transitional , with the times and in tune with the client’s current style. We were able to take the new space layout, create a mood for the entire home renovation and select finishes and fixtures to tie into that mood. Forest greens and neutral tones dress each room of the house and give the space an earthy, casual lake-time fun feel, perfect for family playtime. While creating this new concept for the design, we wanted to make sure the house still felt like home to the clients. By incorporating small touches of personalized wall decor, family artwork, and reusing a few special pieces of existing furniture, the design carries their family memories, especially at the lake house. It is crazy to think this entire project, over the course of a year, was all designed remotely and that our first time experiencing the house was during the furniture installation!
Each room features those serene green tones and antiqued furniture which really add character and a rustic charm overall. Ultimately, the home can now serve its purpose as a relaxing space to escape and connect with family and the great outdoors.
Location: Lake Oconee, GA
Interior Design: Yellow Bungalow
General Contractor: Weidmann Remodeling
Photography: Tomas Espinoza Photography






















