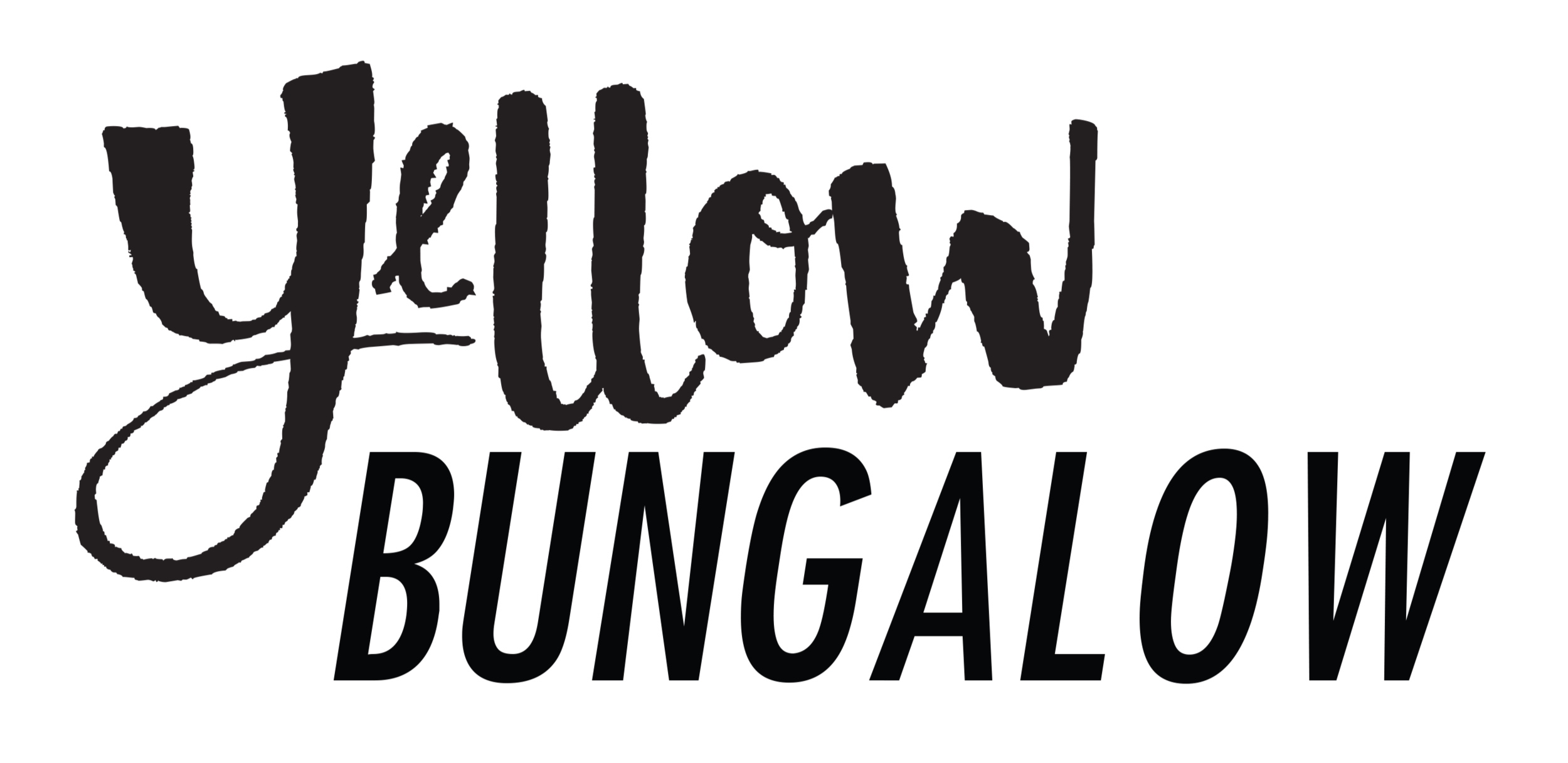1. Let’s Get Acquainted
So you have a fresh kitchen renovation in mind or want to spice up your living room with new furniture? We’d love to help you make your dream home a reality.
The moment you contact us, we’ll begin getting to know you and you’ll get an opportunity to tell us a bit more about your project goals and expectations. Once we have a better idea of the scope of work, we’ll provide a pricing estimate and approximate project timeline.
If you decide to move forward with us, you’ll submit a 50% deposit for the estimated design time.
2. Concepts + Designs
The creative process starts with a site visit and measure, where you’ll get to go more in-depth about your style preferences and prospected uses for the space. Once we know what you like and dislike, we’ll begin putting your ideas down on paper.
After two weeks or so, we’ll present our ideas for your new space. At this time, you can suggest any modifications you’d like to make to the design. Once we’ve made any necessary changes, you’ll review the final design in the form of a proposal before moving forward to the next phase of the project.
3. The Big Reveal
From here, your project will take one of the following paths.
- Design Specs: If you’re happy with the design we’ve created and you’re in the mood for a DIY or two, we’ll provide you with all the information you need to purchase the materials or furniture you need, as well as any construction plans your contractor might need.
- Construction: If you’re not quite ready to tackle the project yourself, we can work with your preferred contractor by offering project management, or help you find a contractor to construct the project to a T. We’ll handle the nitty-gritty details and you can sit back and relax.
- Furniture: If simplicity is the name of your game, we’d be happy to order all furniture for you and see the project through all the way to the end. From managing furniture orders, to white glove delivery, post-install needs, and everything in-between, we’ve got you covered.
Remodeling or renovating your space? Need help with the design & management of your entire project? The YB team can make it all possible.
-
Residential & boutique commercial design
-
New construction or renovations
-
Kitchen, bathroom & basement design
-
Entire home or room-by-room design
-
3D renderings
-
2D space planning
-
Cabinet design
-
Finish fixture & furniture selections
-
Project implementation & management
*Each space is priced after initial discovery meeting, once the scope of work is determined

